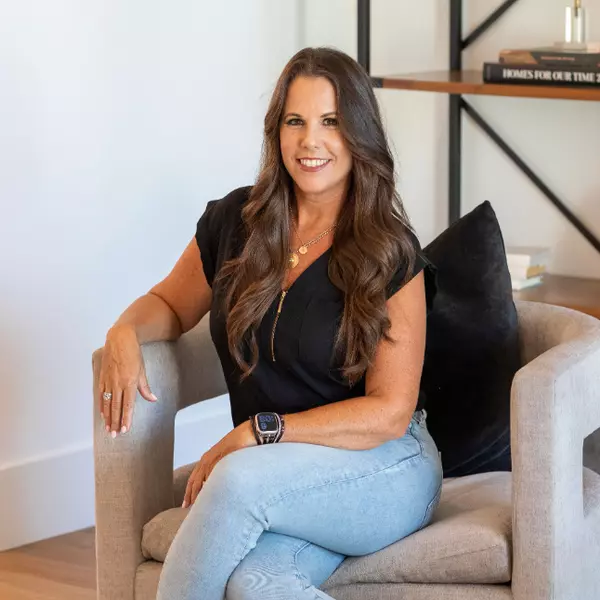For more information regarding the value of a property, please contact us for a free consultation.
5327 N INVERGORDON Road Paradise Valley, AZ 85253
Want to know what your home might be worth? Contact us for a FREE valuation!

Our team is ready to help you sell your home for the highest possible price ASAP
Key Details
Sold Price $8,593,000
Property Type Single Family Home
Sub Type Single Family Residence
Listing Status Sold
Purchase Type For Sale
Square Footage 5,929 sqft
Price per Sqft $1,449
Subdivision Camelback Lands 7
MLS Listing ID 6815527
Sold Date 05/19/25
Style Other,Contemporary
Bedrooms 4
HOA Y/N No
Year Built 2025
Annual Tax Amount $7,345
Tax Year 2024
Lot Size 1.121 Acres
Acres 1.12
Property Sub-Type Single Family Residence
Source Arizona Regional Multiple Listing Service (ARMLS)
Property Description
Get ready to marvel at this moody masterpiece. Situated near the base of Camelback Mountain, the Paradise Valley estate showcases a main house with 3 bedrooms/4.5 bathrooms and an office, a 4-car garage and is accompanied by a stunning guest house. Just a quick walk from the Cholla Trailhead at Camelback and half a mile from the Phoenician Golf Club, the property offers the unimaginable. Think refined luxury with modern design, backed by Arizona's most stunning mountain views. From bespoke finishes to the dramatic wood-slatted ceiling and custom grid wall, every detail of the 5,929 square-foot home is designed to inspire. Architecture by PHX Architects, built by Travis Custom Homes and designed by Kozi Design, you'll want to see this one-of-a-kind property before it's gone.
Location
State AZ
County Maricopa
Community Camelback Lands 7
Direction From Camelback head north on Invergordon, home will be on the east side.
Rooms
Other Rooms Guest Qtrs-Sep Entrn, Great Room
Master Bedroom Not split
Den/Bedroom Plus 5
Separate Den/Office Y
Interior
Interior Features High Speed Internet, Smart Home, Granite Counters, Double Vanity, Eat-in Kitchen, Breakfast Bar, Soft Water Loop, Kitchen Island, Full Bth Master Bdrm, Separate Shwr & Tub
Heating Natural Gas
Cooling Central Air, Ceiling Fan(s), Programmable Thmstat
Flooring Tile, Wood
Fireplaces Type 2 Fireplace, Living Room, Master Bedroom, Gas
Fireplace Yes
Window Features Dual Pane
SPA Heated,Private
Exterior
Parking Features Garage Door Opener, Over Height Garage
Garage Spaces 4.0
Garage Description 4.0
Fence Block
Pool Private
View Mountain(s)
Roof Type Foam,Rolled/Hot Mop
Porch Patio
Building
Lot Description Sprinklers In Rear, Sprinklers In Front, Desert Back, Gravel/Stone Front, Grass Back, Auto Timer H2O Front, Auto Timer H2O Back
Story 1
Builder Name Travis Custon Homes
Sewer Public Sewer
Water City Water
Architectural Style Other, Contemporary
New Construction No
Schools
Elementary Schools Kiva Elementary School
Middle Schools Mohave Middle School
High Schools Saguaro High School
School District Scottsdale Unified District
Others
HOA Fee Include No Fees
Senior Community No
Tax ID 173-20-314
Ownership Fee Simple
Acceptable Financing Cash, Conventional
Horse Property N
Listing Terms Cash, Conventional
Financing Cash
Read Less

Copyright 2025 Arizona Regional Multiple Listing Service, Inc. All rights reserved.
Bought with Griggs's Group Powered by The Altman Brothers




