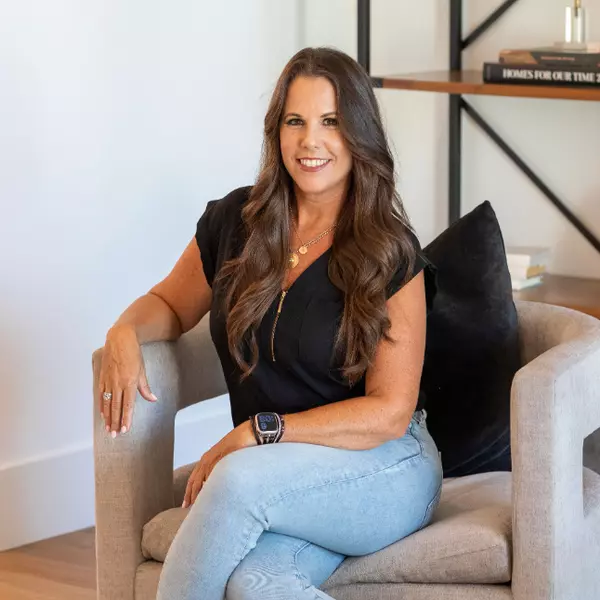For more information regarding the value of a property, please contact us for a free consultation.
202 W MONTEBELLO Avenue Phoenix, AZ 85013
Want to know what your home might be worth? Contact us for a FREE valuation!

Our team is ready to help you sell your home for the highest possible price ASAP
Key Details
Sold Price $2,600,000
Property Type Single Family Home
Sub Type Single Family Residence
Listing Status Sold
Purchase Type For Sale
Square Footage 5,770 sqft
Price per Sqft $450
Subdivision Rancho Solano Blk 3
MLS Listing ID 6743992
Sold Date 10/28/24
Style Contemporary,Ranch
Bedrooms 5
HOA Y/N No
Year Built 1949
Annual Tax Amount $15,619
Tax Year 2023
Lot Size 1.009 Acres
Acres 1.01
Property Sub-Type Single Family Residence
Source Arizona Regional Multiple Listing Service (ARMLS)
Property Description
This beautiful 4BR + 2 Offices/4BA, 5,770 SQFT home sits on a flood-irrigated ACRE lot and is surrounded by mature trees on all sides of the home giving you a great sense of privacy. This unique and modern estate has been completely renovated over the last 10 years, including updates such as new bathrooms, new wool carpet flooring in the bedrooms, newer kitchen with double ovens and a built-in Fridge by Sub Zero, and a huge island great for gathering and entertaining. The Primary Suite Wing features a gorgeous private office, sitting area, additional en-suite bedroom, workout area, contemporary bathroom separate soaking tub and shower, and separate exit to backyard. Laundry Room has been completely redone by California Closets, complete with a gift wrapping station, making it a perfect space for arts and crafts and staying organized. An impressive OWNED 12kw Solar System was installed in 2019, making for much lower electric bills! The large backyard has a newly built pool & spa, with the pool being one of the largest residential pools done by Rondo Pools. The heated pool also comes with an electric pool cover that covers both the pool and spa, making it easy to keep them at a comfortable temperature year-round. Rounding off the backyard is a large playhouse by Rainbow Systems. Rancho Solano is one of the premier neighborhoods in North Central Phoenix and it is rare for homes to come on the market here - It is truly a generational neighborhood. In just a 5 minute walk, you'll arrive at the local Farmer's Market, or in a short bike ride, you're right next to some of the best restaurants Phoenix has to offer, including OHSO, Windsor and the new Henry, which is coming soon!
Location
State AZ
County Maricopa
Community Rancho Solano Blk 3
Rooms
Other Rooms Great Room, Media Room, Family Room
Basement Unfinished, Partial
Master Bedroom Split
Den/Bedroom Plus 6
Separate Den/Office Y
Interior
Interior Features High Speed Internet, Granite Counters, Double Vanity, Eat-in Kitchen, Breakfast Bar, No Interior Steps, Vaulted Ceiling(s), Kitchen Island, Separate Shwr & Tub
Heating Natural Gas
Cooling Central Air, Ceiling Fan(s)
Flooring Carpet, Tile, Wood
Fireplaces Type Fire Pit, 1 Fireplace
Fireplace Yes
Window Features Dual Pane,Wood Frames
Appliance Gas Cooktop, Water Purifier
SPA Heated,Private
Laundry Wshr/Dry HookUp Only
Exterior
Exterior Feature Playground, Private Yard, Built-in Barbecue
Parking Features RV Gate, Garage Door Opener, Extended Length Garage, Direct Access, Circular Driveway, Rear Vehicle Entry, Separate Strge Area
Garage Spaces 4.0
Garage Description 4.0
Fence See Remarks, Other, Block
Pool Heated, Private
Landscape Description Irrigation Front
Roof Type Tile,Foam
Porch Covered Patio(s), Patio
Building
Lot Description Sprinklers In Rear, Sprinklers In Front, Corner Lot, Grass Front, Grass Back, Auto Timer H2O Front, Auto Timer H2O Back, Irrigation Front
Story 1
Builder Name .
Sewer Public Sewer
Water City Water
Architectural Style Contemporary, Ranch
Structure Type Playground,Private Yard,Built-in Barbecue
New Construction No
Schools
Elementary Schools Madison Richard Simis School
Middle Schools Madison Meadows School
High Schools Central High School
School District Phoenix Union High School District
Others
HOA Fee Include No Fees
Senior Community No
Tax ID 162-33-032
Ownership Fee Simple
Acceptable Financing Cash, Conventional
Horse Property Y
Listing Terms Cash, Conventional
Financing Conventional
Special Listing Condition Owner/Agent
Read Less

Copyright 2025 Arizona Regional Multiple Listing Service, Inc. All rights reserved.
Bought with RETSY




