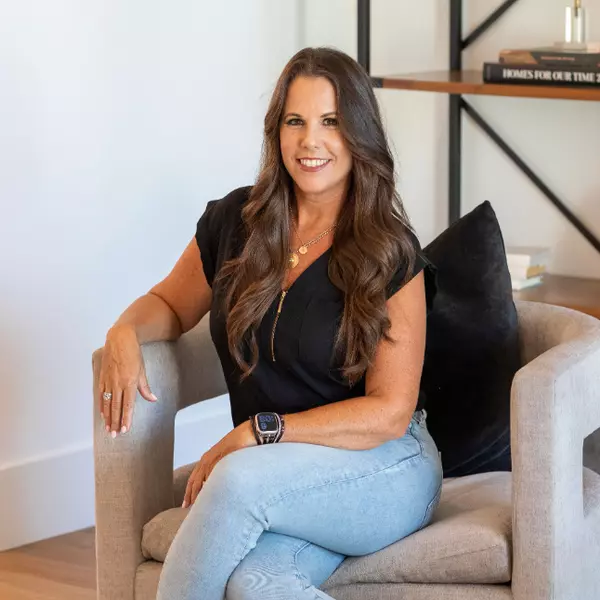For more information regarding the value of a property, please contact us for a free consultation.
15447 E Greystone Drive Fountain Hills, AZ 85268
Want to know what your home might be worth? Contact us for a FREE valuation!

Our team is ready to help you sell your home for the highest possible price ASAP
Key Details
Sold Price $900,000
Property Type Single Family Home
Sub Type Single Family - Detached
Listing Status Sold
Purchase Type For Sale
Square Footage 3,015 sqft
Price per Sqft $298
Subdivision Fountain Hills Az Fp 604C Blk 2,3,9 Replat
MLS Listing ID 6695715
Sold Date 08/07/24
Bedrooms 3
HOA Y/N No
Originating Board Arizona Regional Multiple Listing Service (ARMLS)
Year Built 1992
Annual Tax Amount $2,528
Tax Year 2023
Lot Size 0.327 Acres
Acres 0.33
Property Description
Nestled w/in the tranquil scenic boulder Stoneridge Estates subdivision this residence has a distinctive charm. From the natural boulder-enhanced front yard, step through the front door & experience soaring ceilings & expansive windows offering plentiful natural light through the open-concept design. The kitchen, with a gas range/oven & stainless-steel appliances is complemented by a tasteful palette of white and gray décor. Wood grain plank tile flows through the interior to the back patios. 3 bedrooms are tucked away in their own private wings each w a bathroom. Patio doors frame views of the backyard oasis, where a composite deck leads to a hot tub. Roll-A-Shield rolling shades at each patio door. Low maint. home allows effortless enjoyment of all that Fountain Hills has to offer.
Location
State AZ
County Maricopa
Community Fountain Hills Az Fp 604C Blk 2, 3, 9 Replat
Direction Palisades to Sunburst, .6 mile to Greystone, turn left (north) to 3rd home on right (east) side of street.
Rooms
Other Rooms Loft
Master Bedroom Split
Den/Bedroom Plus 5
Separate Den/Office Y
Interior
Interior Features Eat-in Kitchen, 9+ Flat Ceilings, Central Vacuum, Roller Shields, Kitchen Island, Pantry, 3/4 Bath Master Bdrm, Double Vanity, High Speed Internet
Heating Electric
Cooling Refrigeration, Programmable Thmstat, Ceiling Fan(s)
Flooring Tile
Fireplaces Type 2 Fireplace, Living Room, Master Bedroom
Fireplace Yes
Window Features Sunscreen(s),Dual Pane
SPA Above Ground,Heated,Private
Exterior
Exterior Feature Covered Patio(s), Patio, Private Yard, Storage
Parking Features Attch'd Gar Cabinets, Dir Entry frm Garage, Electric Door Opener, Extnded Lngth Garage, Over Height Garage
Garage Spaces 2.0
Garage Description 2.0
Fence Block, Wood
Pool None
Utilities Available Propane
Amenities Available None, Other
Roof Type Tile,Built-Up
Accessibility Mltpl Entries/Exits
Private Pool No
Building
Lot Description Sprinklers In Rear, Sprinklers In Front, Desert Back, Desert Front, Synthetic Grass Back, Auto Timer H2O Front, Natural Desert Front, Auto Timer H2O Back
Story 1
Builder Name unknown
Sewer Private Sewer
Water Pvt Water Company
Structure Type Covered Patio(s),Patio,Private Yard,Storage
New Construction No
Schools
Elementary Schools Mcdowell Mountain Elementary School
Middle Schools Fountain Hills Middle School
High Schools Fountain Hills High School
School District Fountain Hills Unified District
Others
HOA Fee Include No Fees
Senior Community No
Tax ID 176-13-799
Ownership Fee Simple
Acceptable Financing Conventional, VA Loan
Horse Property N
Listing Terms Conventional, VA Loan
Financing Conventional
Read Less

Copyright 2024 Arizona Regional Multiple Listing Service, Inc. All rights reserved.
Bought with Launch Powered By Compass
GET MORE INFORMATION





