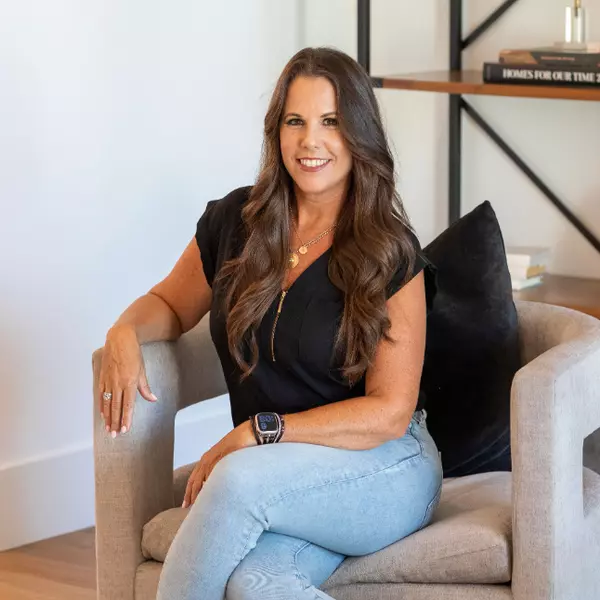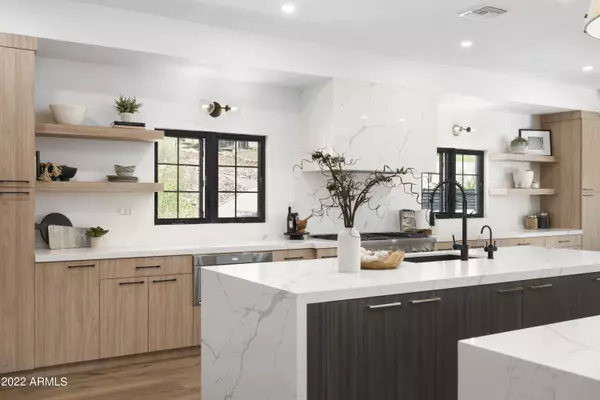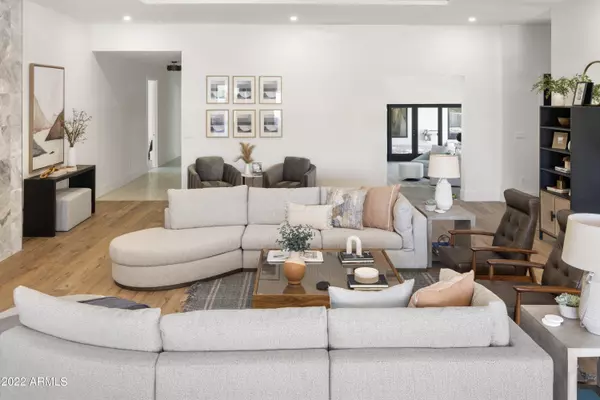For more information regarding the value of a property, please contact us for a free consultation.
6014 N LA COLINA Drive Paradise Valley, AZ 85253
Want to know what your home might be worth? Contact us for a FREE valuation!

Our team is ready to help you sell your home for the highest possible price ASAP
Key Details
Sold Price $6,600,000
Property Type Single Family Home
Sub Type Single Family - Detached
Listing Status Sold
Purchase Type For Sale
Square Footage 9,642 sqft
Price per Sqft $684
Subdivision La Colina Lot 18 & Tract A Replat Lt 19 & Tr A
MLS Listing ID 6404601
Sold Date 09/08/22
Style Contemporary,Ranch
Bedrooms 5
HOA Y/N No
Originating Board Arizona Regional Multiple Listing Service (ARMLS)
Year Built 1985
Annual Tax Amount $22,335
Tax Year 2021
Lot Size 1.700 Acres
Acres 1.7
Property Description
This entertainer's paradise is newly re-designed, nestled at the end of a quiet Paradise Valley cul-de-sac and boasts an exquisite modern farmhouse design. The property is approximately 1.7 acres, with an 8,434 sf main house, and a 1,208 sf guest house. The outdoor living area boasts a relaxing outdoor patio space, lush landscaping, oversized pool, and infinity edge jacuzzi.
Walking into the main residence, the 10' solid wood front door, opens to a striking grand entry with an oversized office/den and a spacious great room. Both areas showcase unique floor to ceiling fireplaces that bring the space to life. Striking wood beams in the great room and a beautiful view to the outdoor patio space, leads to the luxurious primary suite. Enjoy.... relaxing next to the fireplace or walk into the spa inspired primary bathroom with an oversized soaking tub and 16 foot, marble tiled walk in shower. The spa-like bathroom has dual vanities, his and her water closets, and a hidden safe room. The custom walk-in closet with full sized washer/dryer and natural lighting brightens up the space.
The kitchen features two oversize islands, a hidden butler's pantry, custom cabinetry and a formal dining area with a refrigerated 800 bottle wine room. The oversized windows and entrance to the outdoor kitchen and grilling area provides the opportunity to entertain indoors and outdoors without missing a beat. The open floor plan contains a second primary suite with private terrace, a gym, and a media/game room. The enchanting front patio is shaded by an oversized canopy tree that provides a tranquil and relaxing outdoor area. The home's oversized garage can fit up to 6 cars and has an additional 500 sf climate controlled workshop with storage. Rounding out the interior space of this magnificent property, are the stunning guest quarters with full kitchen and living room. Doubling as a pool house, the space provides views of the pool and patio area with indoor/outdoor living. Dual covered patios on both sides of the guest house allows for shade and comfort while enjoying the outdoor entertainment the home offers.
Entertaining will never be the same with a 43-yard par 3 golf course, custom designed with sand bunkers and 2 undulating greens. Enjoy playing corn hole or relaxing in a 200 sf covered pergola overlooking the pool. Residents will never want to leave this rare and secluded wonderland.
Unique and joyful, this estate is a treasure that will offer beauty, exploration, and leisure to everyone who sets foot on its magnificent grounds.
Location
State AZ
County Maricopa
Community La Colina Lot 18 & Tract A Replat Lt 19 & Tr A
Direction South on 32nd Street. East on Marlette. South on 33rd. West on La Colina to home on West side of Street.
Rooms
Other Rooms Library-Blt-in Bkcse, Guest Qtrs-Sep Entrn, ExerciseSauna Room, Separate Workshop, Great Room, Media Room, BonusGame Room
Guest Accommodations 1203.0
Master Bedroom Split
Den/Bedroom Plus 8
Separate Den/Office Y
Interior
Interior Features Eat-in Kitchen, Breakfast Bar, 9+ Flat Ceilings, Other, Wet Bar, Kitchen Island, 2 Master Baths, Double Vanity, Full Bth Master Bdrm, Separate Shwr & Tub
Heating Mini Split, Electric, See Remarks
Cooling Refrigeration, Programmable Thmstat, See Remarks
Flooring Tile, Wood
Fireplaces Type 3+ Fireplace, Exterior Fireplace, Living Room, Master Bedroom, Gas
Fireplace Yes
Window Features Vinyl Frame
SPA Heated,Private
Exterior
Exterior Feature Balcony, Circular Drive, Covered Patio(s), Gazebo/Ramada, Patio, Storage, Built-in Barbecue, Separate Guest House
Parking Features Electric Door Opener, Tandem
Garage Spaces 6.0
Garage Description 6.0
Pool Fenced, Heated, Private
Landscape Description Irrigation Back, Irrigation Front
Utilities Available SRP, SW Gas
Amenities Available None
View City Lights, Mountain(s)
Roof Type Composition
Private Pool Yes
Building
Lot Description Sprinklers In Rear, Sprinklers In Front, Corner Lot, Desert Back, Desert Front, Synthetic Grass Frnt, Synthetic Grass Back, Auto Timer H2O Front, Auto Timer H2O Back, Irrigation Front, Irrigation Back
Story 1
Builder Name Custom
Sewer Public Sewer
Water City Water
Architectural Style Contemporary, Ranch
Structure Type Balcony,Circular Drive,Covered Patio(s),Gazebo/Ramada,Patio,Storage,Built-in Barbecue, Separate Guest House
New Construction No
Schools
Elementary Schools Biltmore Preparatory Academy
Middle Schools Biltmore Preparatory Academy
High Schools Camelback High School
School District Phoenix Union High School District
Others
HOA Fee Include No Fees
Senior Community No
Tax ID 164-05-116
Ownership Fee Simple
Acceptable Financing Cash, Conventional, FHA, VA Loan
Horse Property N
Listing Terms Cash, Conventional, FHA, VA Loan
Financing Cash
Special Listing Condition Owner/Agent
Read Less

Copyright 2024 Arizona Regional Multiple Listing Service, Inc. All rights reserved.
Bought with RETSY
GET MORE INFORMATION





