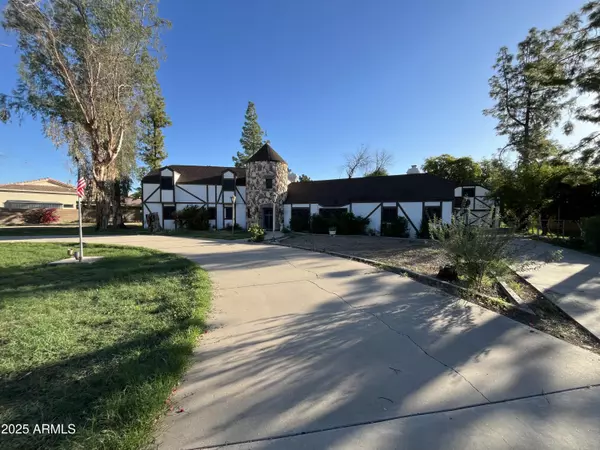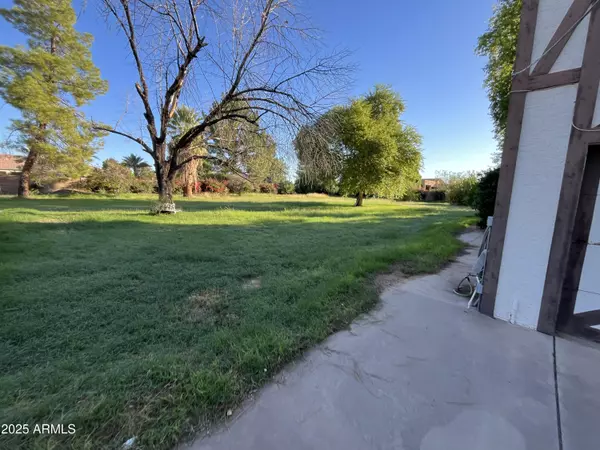14043 N 64TH Drive Glendale, AZ 85306

UPDATED:
Key Details
Property Type Single Family Home
Sub Type Single Family Residence
Listing Status Active
Purchase Type For Sale
Square Footage 3,686 sqft
Price per Sqft $244
Subdivision See Metes And Bounds
MLS Listing ID 6948879
Bedrooms 4
HOA Y/N No
Year Built 1981
Annual Tax Amount $4,399
Tax Year 2025
Lot Size 1.195 Acres
Acres 1.19
Property Sub-Type Single Family Residence
Source Arizona Regional Multiple Listing Service (ARMLS)
Property Description
The main residence offers 4 bedrooms and 4 full bathrooms, along with two living rooms, each with a fireplace. Additional interior features include a formal dining room, a bonus room, an upstairs loft, and kitchen with tile flooring, granite countertops, a flat-top cooktop, and dual ovens. Tile flooring extends throughout the downstairs area of the home.
The property also includes a detached two-car garage with an attached casita
Location
State AZ
County Maricopa
Community See Metes And Bounds
Area Maricopa
Direction East on Thunderbird to 64th Drive North to home.
Rooms
Other Rooms Guest Qtrs-Sep Entrn, Great Room, Family Room
Guest Accommodations 500.0
Master Bedroom Downstairs
Den/Bedroom Plus 5
Separate Den/Office Y
Interior
Interior Features Master Downstairs, Eat-in Kitchen, Central Vacuum, Vaulted Ceiling(s), Pantry, Full Bth Master Bdrm
Heating Electric
Cooling Central Air
Flooring Carpet, Tile
Fireplaces Type Family Room, Living Room
Fireplace Yes
Window Features Dual Pane
Appliance Electric Cooktop
SPA None
Laundry See Remarks
Exterior
Exterior Feature Balcony, Storage
Parking Features RV Access/Parking, Circular Driveway
Garage Spaces 2.0
Garage Description 2.0
Fence Block, Wrought Iron
Landscape Description Irrigation Back
Utilities Available APS
Roof Type Composition
Porch Covered Patio(s)
Total Parking Spaces 2
Private Pool No
Building
Lot Description Corner Lot, Desert Front, Grass Back, Irrigation Back
Story 2
Builder Name Unknown
Sewer See Remarks
Water City Water
Structure Type Balcony,Storage
New Construction No
Schools
Elementary Schools Peoria Elementary School
Middle Schools Desert Valley Elementary School
High Schools Peoria High School
School District Peoria Unified School District
Others
HOA Fee Include No Fees
Senior Community No
Tax ID 200-70-007-N
Ownership Fee Simple
Acceptable Financing Cash, Conventional
Horse Property Y
Disclosures None
Horse Feature See Remarks, Corral(s), Stall
Possession Close Of Escrow
Listing Terms Cash, Conventional
Special Listing Condition Lender Owned/REO

Copyright 2025 Arizona Regional Multiple Listing Service, Inc. All rights reserved.
GET MORE INFORMATION





