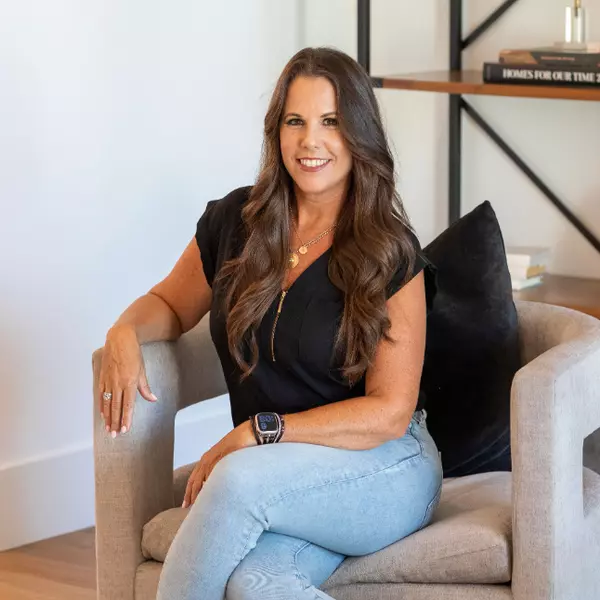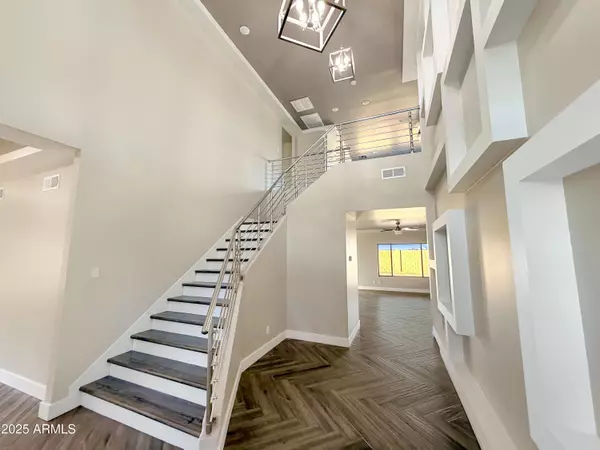1712 E JOELLE Drive Casa Grande, AZ 85122

UPDATED:
Key Details
Property Type Single Family Home
Sub Type Single Family Residence
Listing Status Active
Purchase Type For Sale
Square Footage 4,686 sqft
Price per Sqft $170
Subdivision Mccartney Center Parcel Bb
MLS Listing ID 6948693
Style Ranch
Bedrooms 6
HOA Fees $53/mo
HOA Y/N Yes
Year Built 2007
Annual Tax Amount $3,333
Tax Year 2025
Lot Size 0.285 Acres
Acres 0.29
Property Sub-Type Single Family Residence
Source Arizona Regional Multiple Listing Service (ARMLS)
Property Description
Location
State AZ
County Pinal
Community Mccartney Center Parcel Bb
Area Pinal
Direction Use GPS
Rooms
Other Rooms Loft, Family Room
Master Bedroom Upstairs
Den/Bedroom Plus 8
Separate Den/Office Y
Interior
Interior Features High Speed Internet, Granite Counters, Double Vanity, Master Downstairs, Upstairs, Breakfast Bar, Kitchen Island, 2 Master Baths, Full Bth Master Bdrm, Separate Shwr & Tub
Heating Electric
Cooling Central Air, Ceiling Fan(s), ENERGY STAR Qualified Equipment, Programmable Thmstat
Flooring Tile
Fireplaces Type See Remarks, Living Room
Fireplace Yes
Window Features Low-Emissivity Windows,Dual Pane,ENERGY STAR Qualified Windows
Appliance Built-In Electric Oven
SPA None
Laundry Engy Star (See Rmks)
Exterior
Exterior Feature Balcony
Parking Features RV Gate, Garage Door Opener
Garage Spaces 3.0
Garage Description 3.0
Fence Block
Community Features Biking/Walking Path
Utilities Available APS
View Desert, Mountain(s)
Roof Type Tile
Porch Covered Patio(s), Patio
Total Parking Spaces 3
Private Pool No
Building
Lot Description Borders Common Area, North/South Exposure, Borders Preserve/Public Land, Desert Front, Dirt Back
Story 2
Builder Name Unknown
Sewer Public Sewer
Water Pvt Water Company
Architectural Style Ranch
Structure Type Balcony
New Construction No
Schools
Elementary Schools Mccartney Ranch Elementary School
Middle Schools Mccartney Ranch Elementary School
High Schools Casa Grande Union High School
School District Casa Grande Union High School District
Others
HOA Name McCartney Center
HOA Fee Include Maintenance Grounds
Senior Community No
Tax ID 515-39-179
Ownership Fee Simple
Acceptable Financing Cash, Conventional, 1031 Exchange, FHA, VA Loan
Horse Property N
Disclosures Agency Discl Req, Seller Discl Avail
Possession Close Of Escrow
Listing Terms Cash, Conventional, 1031 Exchange, FHA, VA Loan

Copyright 2025 Arizona Regional Multiple Listing Service, Inc. All rights reserved.
GET MORE INFORMATION





