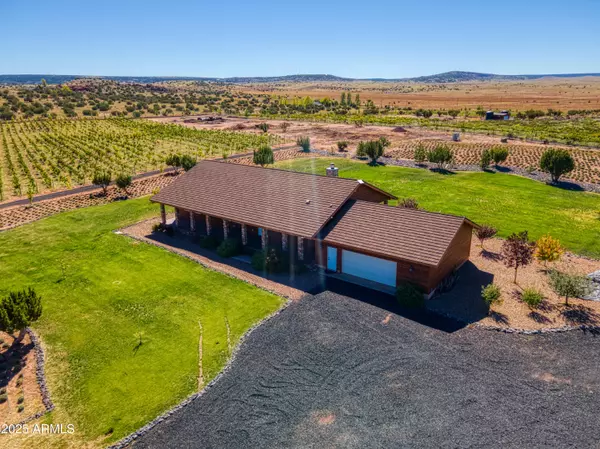18 N5162 -- Concho, AZ 85924

UPDATED:
Key Details
Property Type Single Family Home
Sub Type Single Family Residence
Listing Status Active
Purchase Type For Sale
Square Footage 7,076 sqft
Price per Sqft $353
Subdivision Rancho Alegre
MLS Listing ID 6948532
Style See Remarks,Santa Barbara/Tuscan,Territorial/Santa Fe
Bedrooms 5
HOA Y/N No
Year Built 2006
Annual Tax Amount $1,224
Tax Year 2025
Lot Size 40.200 Acres
Acres 40.2
Property Sub-Type Single Family Residence
Source Arizona Regional Multiple Listing Service (ARMLS)
Property Description
Adjacent to the residence is a massive 6,400-square-foot metal garage and hangar, fully insulated and divided into three sections, including a train hangar, storage room, and a large walk-in cooler designed for wine storage. The property even includes a fully functional train and RX crossing, with tracks that circle the vineyard for approximately one mile. An incredible feature for tours and events.
A newly constructed 5,000 square-foot event venue, completed in 2024, provides exceptional potential for weddings, private events, and winery gatherings. The multi-level building features a commercial-style kitchen with dual stainless refrigerators, dining and dance areas, a stage, public men's and women's restrooms, and a wraparound porch overlooking the vines. Upstairs includes a spacious bonus room, two bedrooms, one bathroom, and five offices, along with balconies offering panoramic vineyard views.
Two distinct 770-square-foot tasting rooms invite guests to experience the wines and the landscape in comfort. The "Swirl to Stream" tasting house features vaulted ceilings, paver floors, and a veranda overlooking a planned stream and waterfall feature, while the "Vine Views & Vintage Pours" tasting house showcases Trex decking, luxury vinyl plank flooring, vaulted tongue-and-groove ceilings, and breathtaking views of the vineyard.
Across the property are three charming small buildings, "The Outposts", set atop a massive Trex deck that overlooks the vines. These versatile structures are ideal for boutique retail, vendor spaces, small cafes, or open-air tasting experiences.
The vineyard's infrastructure is as impressive as its beauty. Four permitted wells, each producing between 40 and 70 gallons per minute, provide abundant water for the home, vineyard, and landscape. Two septic systems; one residential and one commercial. They are fully permitted and operational. The property also includes four electrical meters, propane service for the event venue, and security cameras throughout.
This estate operates under an Arizona State Series 13 Wine License and a TTB Federal Winery License, both under RL Winery, authorizing wine sales but not beer. The sellers currently use a custom crush company for wine production, and there is no winemaking equipment on-site.
Offering elegance, versatility, and an unmatched setting, this one-of-a-kind property is ready for its next visionary owner. Whether you're looking to expand a wine label, open an event destination, or simply embrace the beauty of vineyard living, this Arizona vineyard estate delivers it all; luxury, functionality, and limitless potential.
Location
State AZ
County Apache
Community Rancho Alegre
Area Apache
Direction Take HWY 60 East out of Show Low, then at the Y go left - NE on HWY Hwy 61, Then left at HWY 180A. You will see a row of white fencing on the right - turn right on CR 5311, right at the T on CR 5318, around the curve left and then left again, right on N5162. Property on the right. NO SIGN
Rooms
Other Rooms Guest Qtrs-Sep Entrn, Separate Workshop, Great Room, Media Room, BonusGame Room
Master Bedroom Split
Den/Bedroom Plus 7
Separate Den/Office Y
Interior
Interior Features Double Vanity, Master Downstairs, Breakfast Bar, Furnished(See Rmrks), No Interior Steps, Vaulted Ceiling(s), Wet Bar, 2 Master Baths, Full Bth Master Bdrm, Separate Shwr & Tub
Heating Electric, Propane
Cooling Central Air, Ceiling Fan(s), Programmable Thmstat
Flooring Carpet, Laminate, Tile, Wood, Concrete
Fireplaces Type Living Room
Fireplace Yes
Window Features Skylight(s),Dual Pane
SPA None
Exterior
Exterior Feature Other, Balcony, Private Yard, Storage, Separate Guest House
Parking Features RV Access/Parking, RV Gate, Garage Door Opener, Extended Length Garage, Direct Access, Circular Driveway, Attch'd Gar Cabinets, Hangar, Over Height Garage, Rear Vehicle Entry, Separate Strge Area, Detached, RV Garage
Garage Spaces 12.0
Garage Description 12.0
Fence Wire
Landscape Description Irrigation Back
Community Features Gated
Utilities Available Butane Propane
View Desert, Panoramic, Mountain(s)
Roof Type Composition,Metal,Rolled/Hot Mop
Porch Covered Patio(s), Patio
Total Parking Spaces 12
Private Pool No
Building
Lot Description Rural, Street(s) Not Paved, East/West Exposure, North/South Exposure, Sprinklers In Rear, Sprinklers In Front, Corner Lot, Desert Back, Desert Front, Dirt Front, Dirt Back, Gravel/Stone Back, Grass Front, Grass Back, Irrigation Back
Story 1
Builder Name UNK
Sewer Septic in & Cnctd, Septic Tank
Water Private Well
Architectural Style See Remarks, Santa Barbara/Tuscan, Territorial/Santa Fe
Structure Type Other,Balcony,Private Yard,Storage, Separate Guest House
New Construction No
Schools
Elementary Schools Concho Elementary School
Middle Schools Concho Elementary School
School District Round Valley Unified District
Others
HOA Fee Include No Fees
Senior Community No
Tax ID 212-62-088
Ownership Fee Simple
Acceptable Financing Cash, Conventional
Horse Property Y
Disclosures Seller Discl Avail
Horse Feature Barn, Bridle Path Access
Possession By Agreement
Listing Terms Cash, Conventional
Virtual Tour https://paxmanphotography.smugmug.com/2025-Real-Estate/LANSFORD-VINEYARD/i-w8CfTN4/A

Copyright 2025 Arizona Regional Multiple Listing Service, Inc. All rights reserved.
GET MORE INFORMATION





