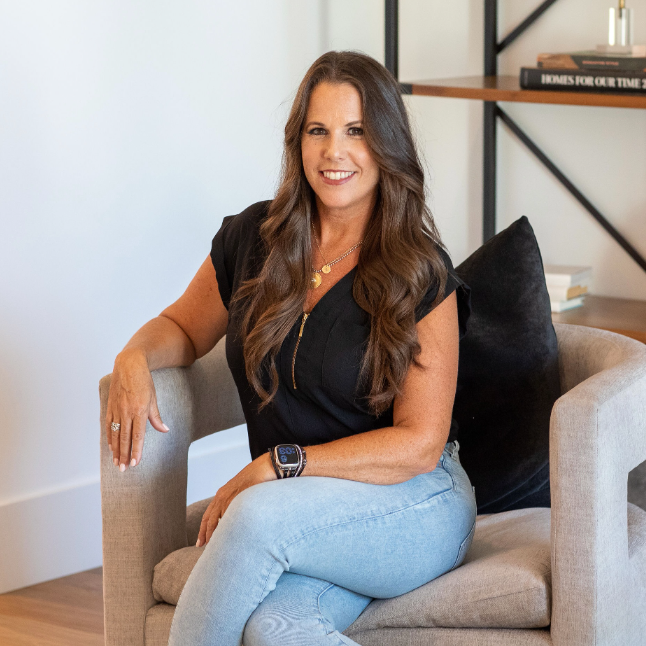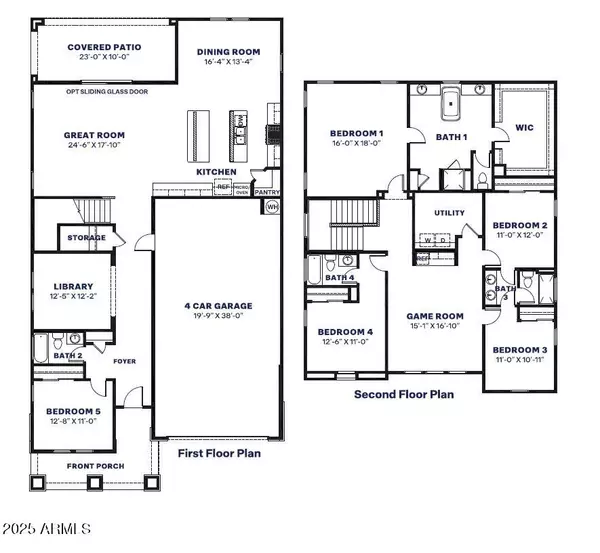2327 W PEARCE Road Phoenix, AZ 85041

UPDATED:
Key Details
Property Type Single Family Home
Sub Type Single Family Residence
Listing Status Active
Purchase Type For Sale
Square Footage 3,488 sqft
Price per Sqft $215
Subdivision Prada
MLS Listing ID 6929052
Bedrooms 5
HOA Fees $270/mo
HOA Y/N Yes
Year Built 2025
Annual Tax Amount $166
Tax Year 2024
Lot Size 7,527 Sqft
Acres 0.17
Property Sub-Type Single Family Residence
Source Arizona Regional Multiple Listing Service (ARMLS)
Property Description
Location
State AZ
County Maricopa
Community Prada
Area Maricopa
Direction 19th ave and Baseline, head due south towards the mountain, past Dobbins to next stop ''Olney'' then turn right to 23rd ave. We are just past 23rd ave on the left.
Rooms
Other Rooms Great Room, BonusGame Room
Master Bedroom Split
Den/Bedroom Plus 7
Separate Den/Office Y
Interior
Interior Features High Speed Internet, Smart Home, Double Vanity, Upstairs, Eat-in Kitchen, Breakfast Bar, 9+ Flat Ceilings, Kitchen Island, Full Bth Master Bdrm, Separate Shwr & Tub
Heating Electric
Cooling Central Air, Programmable Thmstat
Flooring Carpet, Tile
Window Features Low-Emissivity Windows,Dual Pane,Vinyl Frame
Appliance Electric Cooktop, Built-In Electric Oven
SPA None
Laundry Engy Star (See Rmks), Wshr/Dry HookUp Only
Exterior
Exterior Feature Private Street(s)
Parking Features RV Gate, Garage Door Opener, Extended Length Garage, Direct Access, Electric Vehicle Charging Station(s)
Garage Spaces 4.0
Garage Description 4.0
Fence Block, Wrought Iron
Community Features Gated
Utilities Available SRP
View City Light View(s)
Roof Type Tile
Porch Covered Patio(s)
Total Parking Spaces 4
Private Pool No
Building
Lot Description Sprinklers In Front, Desert Front, Dirt Back, Auto Timer H2O Front
Story 2
Builder Name DR Horton
Sewer Public Sewer
Water City Water
Structure Type Private Street(s)
New Construction No
Schools
Elementary Schools Laveen Elementary School
Middle Schools Laveen Elementary School
High Schools Cesar Chavez High School
School District Phoenix Union High School District
Others
HOA Name City Property
HOA Fee Include Maintenance Grounds,Other (See Remarks),Street Maint
Senior Community No
Tax ID 300-16-977
Ownership Fee Simple
Acceptable Financing Cash, Conventional, FHA, VA Loan
Horse Property N
Disclosures Seller Discl Avail
Possession Close Of Escrow
Listing Terms Cash, Conventional, FHA, VA Loan

Copyright 2025 Arizona Regional Multiple Listing Service, Inc. All rights reserved.
GET MORE INFORMATION





