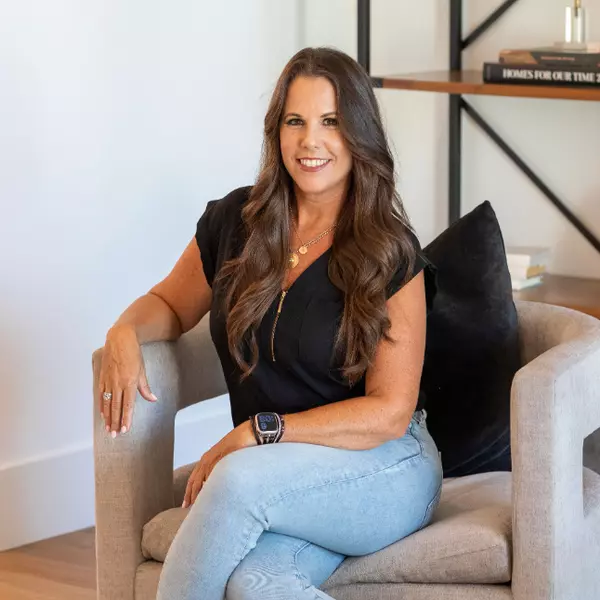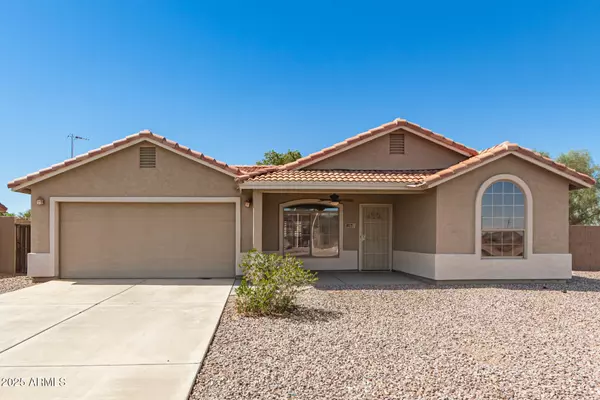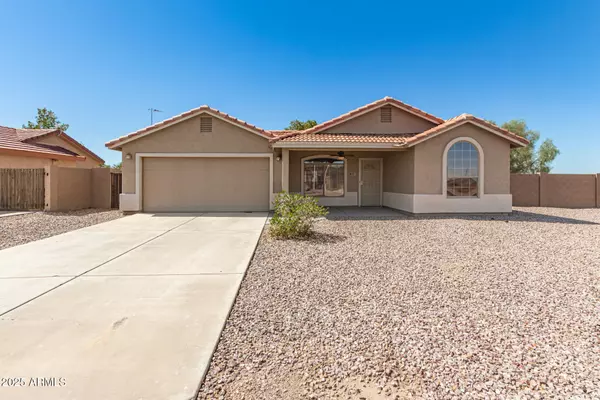907 E LINCOLNWOOD Circle Casa Grande, AZ 85194

Open House
Sun Jan 25, 9:00am - 12:00pm
UPDATED:
Key Details
Property Type Single Family Home
Sub Type Single Family Residence
Listing Status Active
Purchase Type For Sale
Square Footage 1,354 sqft
Price per Sqft $198
Subdivision Northview Estates Unit 1
MLS Listing ID 6926370
Style Ranch
Bedrooms 3
HOA Fees $174/qua
HOA Y/N Yes
Year Built 2005
Annual Tax Amount $537
Tax Year 2024
Lot Size 8,034 Sqft
Acres 0.18
Property Sub-Type Single Family Residence
Source Arizona Regional Multiple Listing Service (ARMLS)
Property Description
Location
State AZ
County Pinal
Community Northview Estates Unit 1
Area Pinal
Direction From I-10 & Hwy 287 (Florence Blvd) East to 11 Mile Corner Rd, South to Sunscape Way, East to Chicago, North to Moody, East to Lincolnwood,
Rooms
Other Rooms Great Room, Family Room
Master Bedroom Split
Den/Bedroom Plus 3
Separate Den/Office N
Interior
Interior Features High Speed Internet, Master Downstairs, Eat-in Kitchen, Breakfast Bar, No Interior Steps, Vaulted Ceiling(s), Kitchen Island, Full Bth Master Bdrm, Laminate Counters
Heating Electric
Cooling Central Air, Ceiling Fan(s), Programmable Thmstat
Flooring Carpet, Laminate, Tile
Fireplace No
Window Features Dual Pane
SPA None
Exterior
Exterior Feature Private Street(s), Private Yard
Parking Features Garage Door Opener, Direct Access
Garage Spaces 2.0
Garage Description 2.0
Fence Block
Utilities Available Other Electric (See Remarks)
Roof Type Tile
Porch Covered Patio(s)
Total Parking Spaces 2
Private Pool No
Building
Lot Description North/South Exposure, Sprinklers In Rear, Sprinklers In Front, Corner Lot, Desert Back, Desert Front, Auto Timer H2O Front, Auto Timer H2O Back
Story 1
Builder Name Custom
Sewer Public Sewer
Water Pvt Water Company
Architectural Style Ranch
Structure Type Private Street(s),Private Yard
New Construction No
Schools
Elementary Schools Heartland Ranch Elementary School
Middle Schools Heartland Ranch Elementary School
High Schools Coolidge High School
School District Coolidge Unified District
Others
HOA Name Northview Estates HO
HOA Fee Include Maintenance Grounds,Street Maint
Senior Community No
Tax ID 401-91-021
Ownership Fee Simple
Acceptable Financing Cash, Conventional, 1031 Exchange, FHA, VA Loan
Horse Property N
Disclosures Seller Discl Avail
Possession Close Of Escrow
Listing Terms Cash, Conventional, 1031 Exchange, FHA, VA Loan
Special Listing Condition Probate Listing

Copyright 2026 Arizona Regional Multiple Listing Service, Inc. All rights reserved.
GET MORE INFORMATION





