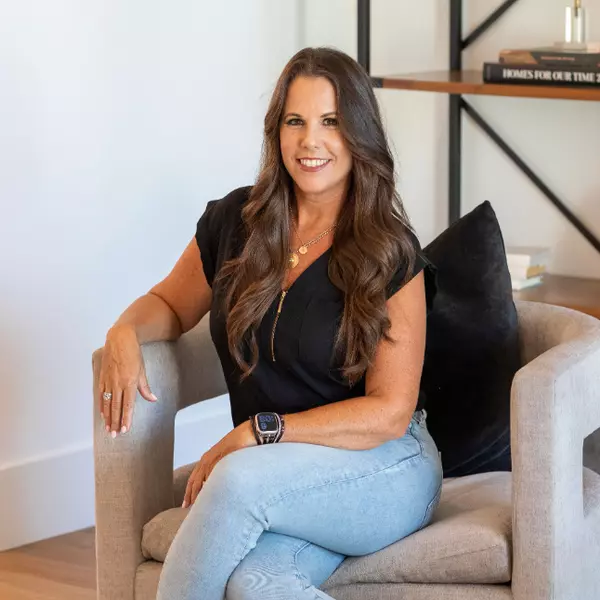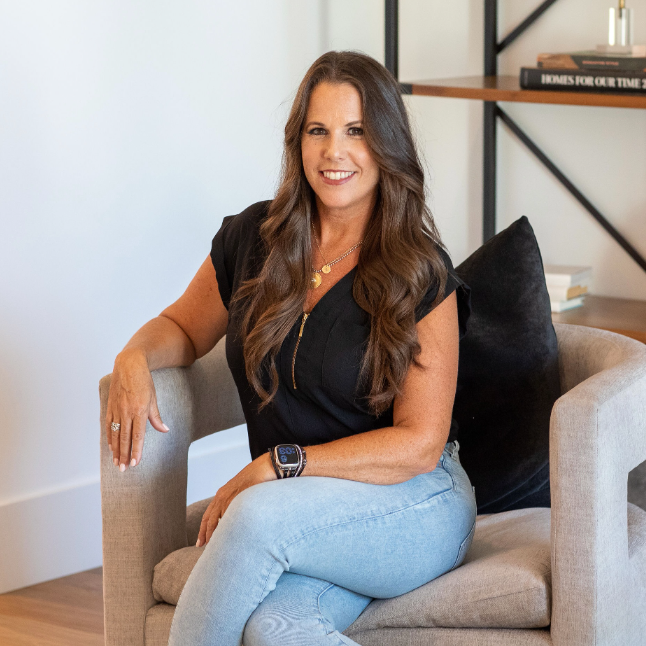5729 S DEL RANCHO -- Mesa, AZ 85212

UPDATED:
Key Details
Property Type Single Family Home
Sub Type Single Family Residence
Listing Status Active
Purchase Type For Sale
Square Footage 1,651 sqft
Price per Sqft $299
Subdivision Encore At Eastmark Parcel 9-7
MLS Listing ID 6918712
Bedrooms 2
HOA Fees $239/mo
HOA Y/N Yes
Year Built 2020
Annual Tax Amount $2,806
Tax Year 2024
Lot Size 5,715 Sqft
Acres 0.13
Property Sub-Type Single Family Residence
Source Arizona Regional Multiple Listing Service (ARMLS)
Property Description
Location
State AZ
County Maricopa
Community Encore At Eastmark Parcel 9-7
Direction Ellsworth Rd to Ray Rd, Lefr onto Ray Right on Eastmark Pkwy, R onto Encore, L onto Remington, L onto Twister this turns into Del Rancho, follow around to home on your Left.
Rooms
Other Rooms Great Room
Master Bedroom Split
Den/Bedroom Plus 3
Separate Den/Office Y
Interior
Interior Features High Speed Internet, Double Vanity, Eat-in Kitchen, No Interior Steps, Kitchen Island, Pantry, 3/4 Bath Master Bdrm
Heating Natural Gas
Cooling Central Air, Ceiling Fan(s)
Flooring Carpet, Tile
Fireplaces Type None
Fireplace No
Window Features Dual Pane
Appliance Gas Cooktop
SPA None
Exterior
Parking Features Garage Door Opener, Direct Access, Attch'd Gar Cabinets
Garage Spaces 2.0
Garage Description 2.0
Fence Block
Community Features Pickleball, Community Spa Htd, Biking/Walking Path, Fitness Center
Roof Type Tile
Accessibility Bath Raised Toilet
Porch Covered Patio(s)
Private Pool No
Building
Lot Description Sprinklers In Rear, Sprinklers In Front, Synthetic Grass Frnt, Synthetic Grass Back, Auto Timer H2O Front, Auto Timer H2O Back
Story 1
Builder Name AVH Taylor Morrison
Sewer Public Sewer
Water City Water
New Construction No
Schools
Elementary Schools Gateway Polytechnic Academy
Middle Schools Gateway Polytechnic Academy
High Schools Eastmark High School
School District Queen Creek Unified District
Others
HOA Name Encore
HOA Fee Include Maintenance Grounds
Senior Community Yes
Tax ID 312-17-045
Ownership Fee Simple
Acceptable Financing Cash, Conventional, VA Loan
Horse Property N
Disclosures Agency Discl Req, Seller Discl Avail
Possession By Agreement
Listing Terms Cash, Conventional, VA Loan
Special Listing Condition Age Restricted (See Remarks)

Copyright 2025 Arizona Regional Multiple Listing Service, Inc. All rights reserved.
GET MORE INFORMATION





