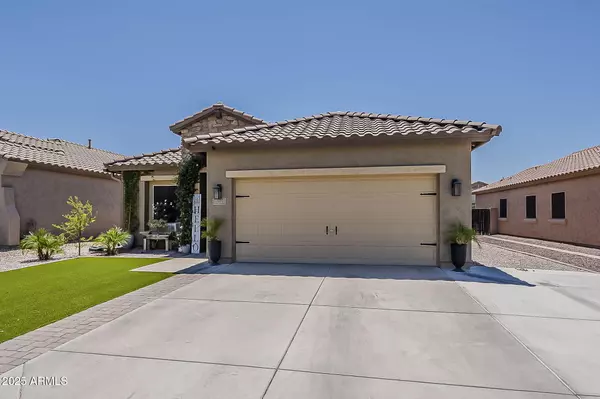11125 E SUTTER Avenue Mesa, AZ 85212
UPDATED:
Key Details
Property Type Single Family Home
Sub Type Single Family Residence
Listing Status Active
Purchase Type For Rent
Square Footage 1,517 sqft
Subdivision Mountain Horizons Unit 10
MLS Listing ID 6893596
Style Ranch
Bedrooms 3
HOA Y/N Yes
Year Built 2009
Lot Size 5,500 Sqft
Acres 0.13
Property Sub-Type Single Family Residence
Source Arizona Regional Multiple Listing Service (ARMLS)
Property Description
Location
State AZ
County Maricopa
Community Mountain Horizons Unit 10
Direction South on Signal Butte. Left on Ray. Left on Santino. Left on Whitman. Right on Silver Springs. Left on 111th St. Right on Sutter Ave. Fourth home on right.
Rooms
Other Rooms Great Room
Master Bedroom Split
Den/Bedroom Plus 3
Separate Den/Office N
Interior
Interior Features High Speed Internet, Granite Counters, Double Vanity, Eat-in Kitchen, 9+ Flat Ceilings, No Interior Steps, Pantry, Full Bth Master Bdrm, Separate Shwr & Tub
Heating Natural Gas
Cooling Central Air, Ceiling Fan(s), Programmable Thmstat
Flooring Tile
Fireplaces Type No Fireplace
Furnishings Unfurnished
Fireplace No
Window Features Dual Pane
Appliance Electric Cooktop, Water Purifier
SPA None
Laundry Inside
Exterior
Parking Features Garage Door Opener
Garage Spaces 2.0
Garage Description 2.0
Fence Block
Community Features Biking/Walking Path
Roof Type Tile
Porch Covered Patio(s), Patio
Building
Lot Description Sprinklers In Rear, Sprinklers In Front, Desert Back, Desert Front, Auto Timer H2O Front, Auto Timer H2O Back
Story 1
Builder Name Pulte Homes
Sewer Public Sewer
Water City Water
Architectural Style Ranch
New Construction No
Schools
Elementary Schools Jack Barnes Elementary School
Middle Schools Eastmark High School
High Schools Queen Creek High School
School District Queen Creek Unified District
Others
Pets Allowed Lessor Approval
HOA Name MOUNTAIN HORIZONS
Senior Community No
Tax ID 304-89-592
Horse Property N

Copyright 2025 Arizona Regional Multiple Listing Service, Inc. All rights reserved.




