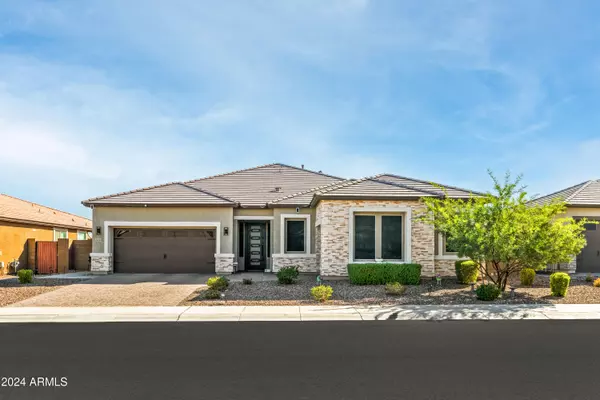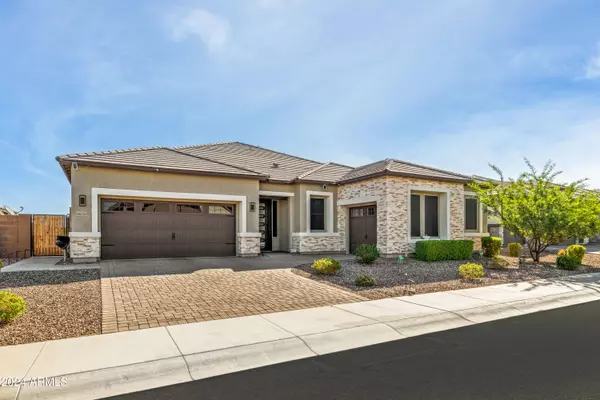6659 N 127TH Drive Glendale, AZ 85307
UPDATED:
01/06/2025 08:15 AM
Key Details
Property Type Single Family Home
Sub Type Single Family - Detached
Listing Status Active
Purchase Type For Sale
Square Footage 2,734 sqft
Price per Sqft $267
Subdivision Falcon Ridge
MLS Listing ID 6798153
Bedrooms 3
HOA Fees $87/mo
HOA Y/N Yes
Originating Board Arizona Regional Multiple Listing Service (ARMLS)
Year Built 2022
Annual Tax Amount $2,052
Tax Year 2024
Lot Size 10,875 Sqft
Acres 0.25
Property Description
Location
State AZ
County Maricopa
Community Falcon Ridge
Rooms
Den/Bedroom Plus 4
Separate Den/Office Y
Interior
Interior Features Kitchen Island, Double Vanity, Full Bth Master Bdrm, Separate Shwr & Tub
Heating Natural Gas
Cooling Refrigeration
Fireplaces Number No Fireplace
Fireplaces Type None
Fireplace No
SPA None
Exterior
Garage Spaces 3.0
Garage Description 3.0
Fence Block
Pool None
Community Features Playground, Biking/Walking Path
Roof Type Composition
Private Pool No
Building
Lot Description Desert Front, Synthetic Grass Back
Story 1
Builder Name Richmond American Homes
Sewer Other, Sewer - Available
Water Pvt Water Company
New Construction No
Schools
Elementary Schools Litchfield Elementary School
Middle Schools L. Thomas Heck Middle School
High Schools Millennium High School
School District Agua Fria Union High School District
Others
HOA Name AAM LLC
HOA Fee Include Maintenance Grounds,Street Maint
Senior Community No
Tax ID 501-56-644
Ownership Fee Simple
Acceptable Financing Conventional
Horse Property N
Listing Terms Conventional

Copyright 2025 Arizona Regional Multiple Listing Service, Inc. All rights reserved.




