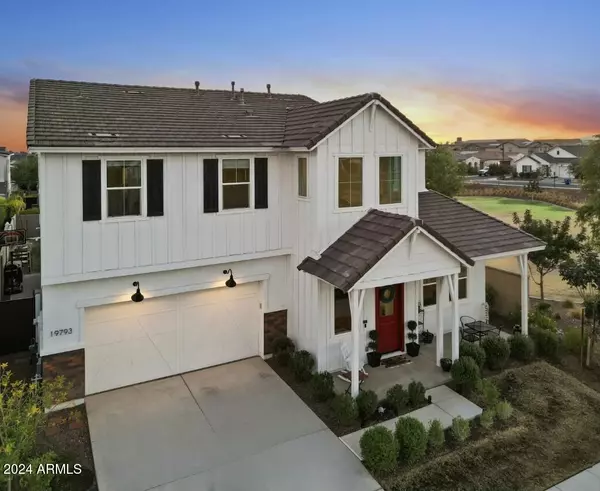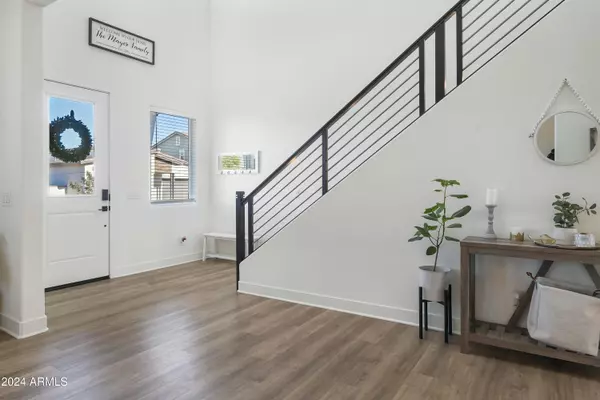19793 W TURNEY Avenue Litchfield Park, AZ 85340
UPDATED:
01/05/2025 08:04 AM
Key Details
Property Type Single Family Home
Sub Type Single Family - Detached
Listing Status Active
Purchase Type For Sale
Square Footage 3,022 sqft
Price per Sqft $215
Subdivision Verrado East District Residential Phase 3A
MLS Listing ID 6787857
Style Contemporary
Bedrooms 4
HOA Fees $130/mo
HOA Y/N Yes
Originating Board Arizona Regional Multiple Listing Service (ARMLS)
Year Built 2021
Annual Tax Amount $3,349
Tax Year 2024
Lot Size 6,628 Sqft
Acres 0.15
Property Description
As you step inside, you're greeted by soaring ceilings and a grand entryway with a custom banister that immediately sets the tone for the open and airy layout. The heart of the home is the chef-inspired kitchen, featuring upgraded 42'' upper cabinets, a double convection oven, white apron sink, and a spacious quartz countertop. Custom two-tone cabinetry, a convenient trash slide-out, and a stylish tile backsplash add to the kitchen's charm. Complete with top-of-the-line KitchenAid appliances and pendant lighting, this kitchen is a dream for both cooking and entertaining.
The open-concept floor plan seamlessly flows into the living areas, highlighted by luxury vinyl plank flooring and ceiling fans throughout. Large windows and a triple pocket sliding door lead to the expansive backyard, perfect for enjoying Arizona's stunning sunsets and mountain views.
The 3-car garage includes a utility sink and plenty of storage space, making it a practical yet functional addition to this incredible home. Faux wood blinds throughout offer both style and privacy.
Located on a coveted CORNER lot adjacent to a park in the prestigious Verrado community, this home offers more than just beautiful design, it offers a lifestyle. Enjoy nearby parks, walking trails, golf courses, and charming downtown Verrado.
This home is a true masterpiece, combining modern luxury with the natural beauty of the Arizona desert.
Location
State AZ
County Maricopa
Community Verrado East District Residential Phase 3A
Rooms
Master Bedroom Upstairs
Den/Bedroom Plus 5
Separate Den/Office Y
Interior
Interior Features Upstairs, Eat-in Kitchen, Soft Water Loop, Kitchen Island, High Speed Internet, Granite Counters
Heating Electric, Ceiling
Cooling Ceiling Fan(s), Refrigeration
Flooring Carpet, Tile
Fireplaces Number No Fireplace
Fireplaces Type None
Fireplace No
SPA None
Exterior
Exterior Feature Covered Patio(s), Patio
Garage Spaces 3.0
Garage Description 3.0
Fence Block
Pool None
Community Features Community Pool Htd, Community Pool, Playground, Biking/Walking Path, Fitness Center
View Mountain(s)
Roof Type Tile
Private Pool No
Building
Lot Description Corner Lot, Desert Back, Desert Front, Cul-De-Sac, Synthetic Grass Back
Story 2
Builder Name Toll Brothers
Sewer Public Sewer
Water City Water, Pvt Water Company
Architectural Style Contemporary
Structure Type Covered Patio(s),Patio
New Construction No
Schools
Elementary Schools Verrado Elementary School
Middle Schools Verrado Middle School
High Schools Verrado High School
School District Agua Fria Union High School District
Others
HOA Name Verrado Community As
HOA Fee Include Maintenance Grounds
Senior Community No
Tax ID 502-64-598
Ownership Fee Simple
Acceptable Financing Conventional, FHA, VA Loan
Horse Property N
Listing Terms Conventional, FHA, VA Loan

Copyright 2025 Arizona Regional Multiple Listing Service, Inc. All rights reserved.




