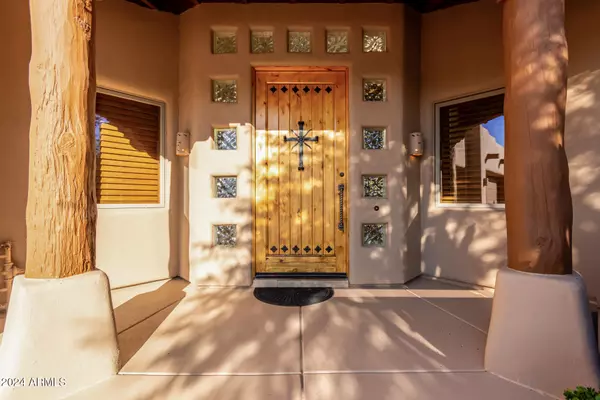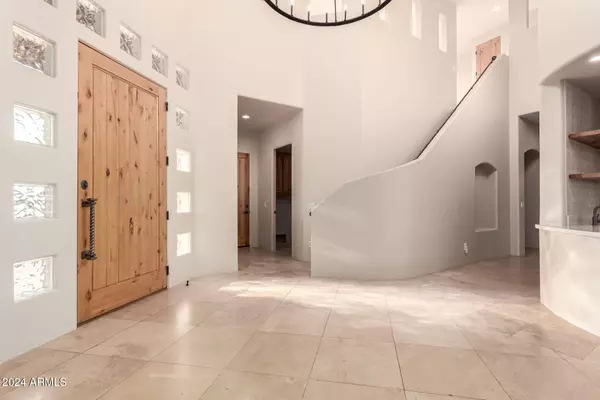10906 E SOUTHWIND Lane Scottsdale, AZ 85262
UPDATED:
01/13/2025 08:16 AM
Key Details
Property Type Single Family Home
Sub Type Single Family - Detached
Listing Status Active
Purchase Type For Sale
Square Footage 4,243 sqft
Price per Sqft $417
Subdivision Candlewood Estates At Troon North Unit 5
MLS Listing ID 6794154
Style Territorial/Santa Fe
Bedrooms 5
HOA Fees $1,899/ann
HOA Y/N Yes
Originating Board Arizona Regional Multiple Listing Service (ARMLS)
Year Built 2001
Annual Tax Amount $2,691
Tax Year 2024
Lot Size 0.276 Acres
Acres 0.28
Property Description
Location
State AZ
County Maricopa
Community Candlewood Estates At Troon North Unit 5
Direction Head E on E Dynamite Blvd. Turn left onto N Alma School Pkwy. Turn left onto E Monument Dr. Turn right onto E Southwind Ln. Home will be on the right.
Rooms
Other Rooms Loft, Great Room
Master Bedroom Split
Den/Bedroom Plus 6
Separate Den/Office N
Interior
Interior Features Master Downstairs, Eat-in Kitchen, 9+ Flat Ceilings, Central Vacuum, Fire Sprinklers, Wet Bar, Kitchen Island, 2 Master Baths, Double Vanity, Full Bth Master Bdrm, Separate Shwr & Tub, Tub with Jets, High Speed Internet
Heating Electric
Cooling Ceiling Fan(s), Programmable Thmstat, Refrigeration
Flooring Other, Vinyl, Stone
Fireplaces Type 3+ Fireplace, Two Way Fireplace, Exterior Fireplace, Fire Pit, Living Room, Master Bedroom, Gas
Fireplace Yes
Window Features Sunscreen(s),Dual Pane,Tinted Windows,Wood Frames
SPA Heated,Private
Laundry WshrDry HookUp Only
Exterior
Exterior Feature Balcony, Covered Patio(s), Patio, Private Street(s)
Parking Features Attch'd Gar Cabinets, Dir Entry frm Garage, Electric Door Opener
Garage Spaces 3.0
Garage Description 3.0
Fence Block, Wrought Iron
Pool Variable Speed Pump, Heated, Private
Community Features Gated Community, Guarded Entry, Golf, Biking/Walking Path
Amenities Available Management, Rental OK (See Rmks)
View City Lights, Mountain(s)
Roof Type Tile,Built-Up
Private Pool Yes
Building
Lot Description Sprinklers In Rear, Sprinklers In Front, Desert Back, Desert Front, Synthetic Grass Back, Auto Timer H2O Front, Auto Timer H2O Back
Story 2
Builder Name D&D Homes, Inc.
Sewer Public Sewer
Water City Water
Architectural Style Territorial/Santa Fe
Structure Type Balcony,Covered Patio(s),Patio,Private Street(s)
New Construction No
Schools
Elementary Schools Desert Sun Academy
Middle Schools Sonoran Trails Middle School
High Schools Cactus Shadows High School
School District Cave Creek Unified District
Others
HOA Name Candlewood Estates
HOA Fee Include Maintenance Grounds,Street Maint
Senior Community No
Tax ID 216-73-374
Ownership Fee Simple
Acceptable Financing Conventional
Horse Property N
Listing Terms Conventional

Copyright 2025 Arizona Regional Multiple Listing Service, Inc. All rights reserved.




