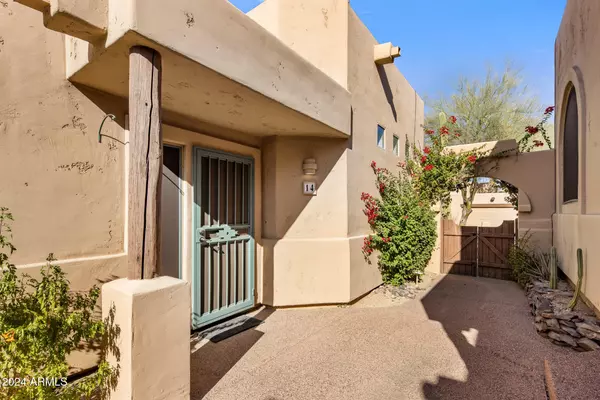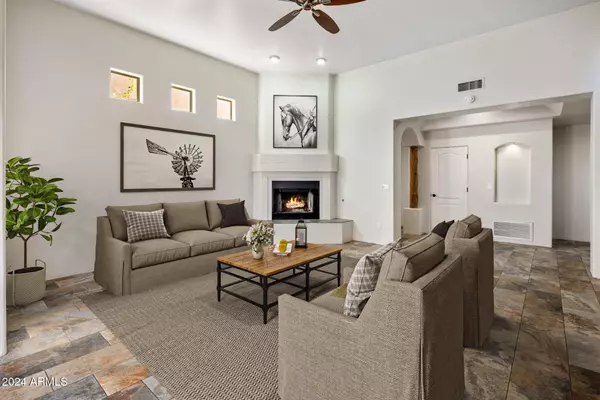38065 N CAVE CREEK Road #14 Cave Creek, AZ 85331
UPDATED:
12/11/2024 02:13 AM
Key Details
Property Type Townhouse
Sub Type Townhouse
Listing Status Active
Purchase Type For Sale
Square Footage 2,272 sqft
Price per Sqft $270
Subdivision Rancho Villas Un 2 Condo Amd/Mcr 289-30 Com Elem
MLS Listing ID 6793101
Style Spanish
Bedrooms 3
HOA Fees $320/mo
HOA Y/N Yes
Originating Board Arizona Regional Multiple Listing Service (ARMLS)
Year Built 1996
Annual Tax Amount $1,014
Tax Year 2024
Lot Size 222 Sqft
Acres 0.01
Property Description
Location
State AZ
County Maricopa
Community Rancho Villas Un 2 Condo Amd/Mcr 289-30 Com Elem
Direction Cave Creek Rd to Rancho Manana Blvd make a right. Go through Gate and make 2nd right. Then First Street make a right, property is at the end on the left. Unit 14, park in the space by the Fence
Rooms
Other Rooms Family Room
Master Bedroom Upstairs
Den/Bedroom Plus 3
Separate Den/Office N
Interior
Interior Features Master Downstairs, Upstairs, 9+ Flat Ceilings, Vaulted Ceiling(s), 2 Master Baths, Double Vanity, Full Bth Master Bdrm, Separate Shwr & Tub, Granite Counters
Heating Natural Gas
Cooling Refrigeration
Flooring Tile
Fireplaces Number 1 Fireplace
Fireplaces Type 1 Fireplace, Gas
Fireplace Yes
SPA None
Exterior
Exterior Feature Balcony, Covered Patio(s), Patio, Private Yard
Parking Features Detached
Garage Spaces 2.0
Garage Description 2.0
Fence None
Pool None
Community Features Gated Community, Community Spa, Community Pool, Biking/Walking Path
Amenities Available Other, Rental OK (See Rmks)
View Mountain(s)
Roof Type Built-Up
Private Pool No
Building
Lot Description Desert Back, Desert Front
Story 2
Builder Name Unknown
Sewer Public Sewer
Water City Water
Architectural Style Spanish
Structure Type Balcony,Covered Patio(s),Patio,Private Yard
New Construction No
Schools
Elementary Schools Black Mountain Elementary School
Middle Schools Sonoran Trails Middle School
High Schools Cactus Shadows High School
School District Cave Creek Unified District
Others
HOA Name Villas At Black Mtn
HOA Fee Include Maintenance Grounds,Other (See Remarks),Front Yard Maint
Senior Community No
Tax ID 211-12-154
Ownership Fee Simple
Acceptable Financing Conventional, VA Loan
Horse Property N
Listing Terms Conventional, VA Loan

Copyright 2024 Arizona Regional Multiple Listing Service, Inc. All rights reserved.




