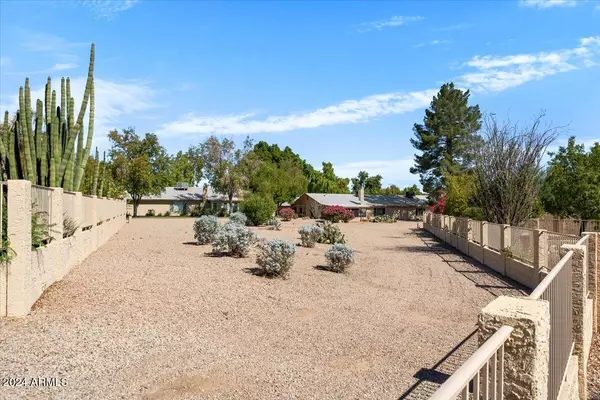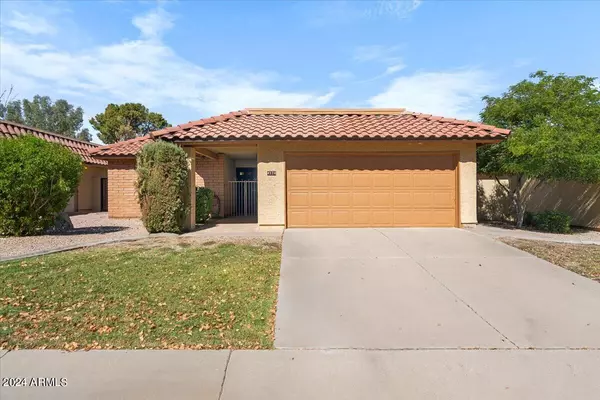4774 E KIVA Street Phoenix, AZ 85044
UPDATED:
01/07/2025 08:56 PM
Key Details
Property Type Single Family Home
Sub Type Single Family - Detached
Listing Status Active
Purchase Type For Sale
Square Footage 1,263 sqft
Price per Sqft $283
Subdivision Ahwatukee Rtv-1
MLS Listing ID 6771901
Bedrooms 2
HOA Fees $382/mo
HOA Y/N Yes
Originating Board Arizona Regional Multiple Listing Service (ARMLS)
Year Built 1981
Annual Tax Amount $1,506
Tax Year 2024
Lot Size 4,413 Sqft
Acres 0.1
Property Description
Location
State AZ
County Maricopa
Community Ahwatukee Rtv-1
Direction 48th St and Warner Rd Directions: From the I-10 Exit at Warner Rd. head west. Make a right on 48th St. Turn left on Ahwatukee Dr. Make a right on Shoshoni Dr. Turn right on Kiva St, house on the left
Rooms
Other Rooms Great Room
Den/Bedroom Plus 2
Separate Den/Office N
Interior
Interior Features Eat-in Kitchen, Breakfast Bar, 3/4 Bath Master Bdrm, Laminate Counters
Heating Electric
Cooling Ceiling Fan(s), Refrigeration
Flooring Carpet, Tile
Fireplaces Number 1 Fireplace
Fireplaces Type 1 Fireplace, Living Room
Fireplace Yes
SPA None
Exterior
Exterior Feature Covered Patio(s)
Parking Features Electric Door Opener
Garage Spaces 2.0
Garage Description 2.0
Fence Block
Pool None
Community Features Pickleball Court(s), Community Spa Htd, Community Spa, Community Pool Htd, Community Pool, Transportation Svcs, Community Media Room, Tennis Court(s), Biking/Walking Path, Clubhouse
Amenities Available Management
Roof Type Tile
Private Pool No
Building
Lot Description Desert Back, Dirt Back, Gravel/Stone Front, Grass Front
Story 1
Builder Name Unknown
Sewer Public Sewer
Water City Water
Structure Type Covered Patio(s)
New Construction No
Schools
Elementary Schools Kyrene De Las Lomas School
Middle Schools Kyrene Centennial Middle School
High Schools Mountain Pointe High School
School District Tempe Union High School District
Others
HOA Name RTV-1
HOA Fee Include Maintenance Grounds
Senior Community Yes
Tax ID 306-12-258
Ownership Fee Simple
Acceptable Financing Conventional, FHA, VA Loan
Horse Property N
Listing Terms Conventional, FHA, VA Loan
Special Listing Condition Age Restricted (See Remarks), N/A

Copyright 2025 Arizona Regional Multiple Listing Service, Inc. All rights reserved.




