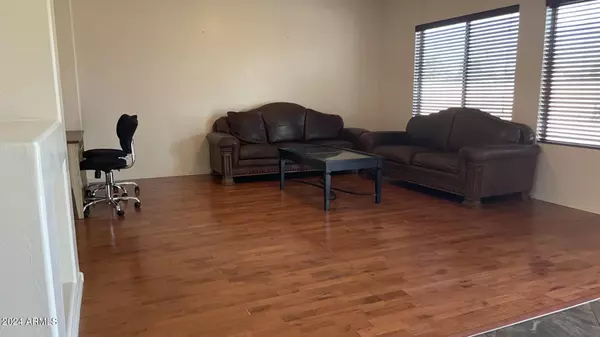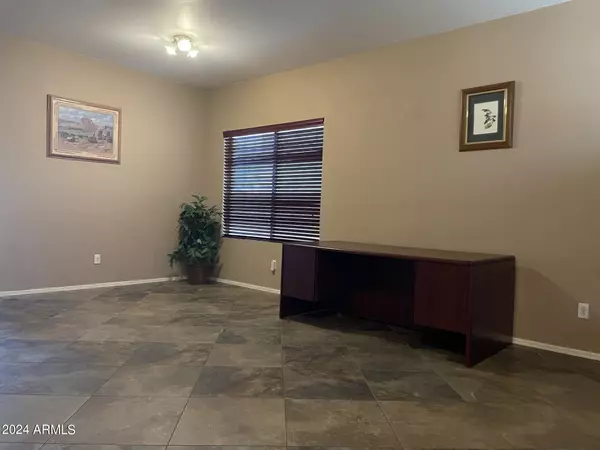4727 W MALDONADO Road Laveen, AZ 85339
UPDATED:
01/09/2025 09:09 PM
Key Details
Property Type Single Family Home
Sub Type Single Family - Detached
Listing Status Active
Purchase Type For Sale
Square Footage 2,866 sqft
Price per Sqft $174
Subdivision Rogers Ranch Unit 1
MLS Listing ID 6753441
Bedrooms 4
HOA Fees $82/mo
HOA Y/N Yes
Originating Board Arizona Regional Multiple Listing Service (ARMLS)
Year Built 2006
Annual Tax Amount $2,510
Tax Year 2023
Lot Size 6,900 Sqft
Acres 0.16
Property Description
cherry cabinets and stainless steel appliances. This property is clean with upgraded tile flooring in the kitchen, dining room and living room and wood flooring in the bedrooms, den and loft. The backyard features a large covered patio and is fully landscaped with view fencing. The property backs to a large greenbelt with walking paths and has fantastic mountain views. Less than 1 mile to Laveen shopping center including Fry's, Safeway, Home Depot, Sprouts, Aldi, TJ Max, banks, fitness center and restaurants near freeway 202
Seller may offer financing and concession for repairs.
Location
State AZ
County Maricopa
Community Rogers Ranch Unit 1
Direction Turn East at W Vineyard and turn South at Maldonado Rd. House is on you left.
Rooms
Other Rooms Loft, Family Room
Master Bedroom Split
Den/Bedroom Plus 6
Separate Den/Office Y
Interior
Interior Features Upstairs, Eat-in Kitchen, Breakfast Bar, 9+ Flat Ceilings, Drink Wtr Filter Sys, Soft Water Loop, Kitchen Island, Pantry, Double Vanity, Full Bth Master Bdrm, Separate Shwr & Tub, High Speed Internet, Granite Counters
Heating Electric
Cooling Ceiling Fan(s), ENERGY STAR Qualified Equipment, Programmable Thmstat, Refrigeration
Flooring Tile, Wood
Fireplaces Number No Fireplace
Fireplaces Type None
Fireplace No
Window Features Sunscreen(s),Dual Pane
SPA None
Exterior
Exterior Feature Covered Patio(s)
Parking Features Electric Door Opener, Tandem
Garage Spaces 3.0
Garage Description 3.0
Fence Block, Wrought Iron
Pool None
Community Features Playground, Biking/Walking Path
Amenities Available Management
View Mountain(s)
Roof Type Tile
Private Pool No
Building
Lot Description Sprinklers In Rear, Sprinklers In Front, Gravel/Stone Front, Grass Back
Story 2
Builder Name US Home
Sewer Public Sewer
Water City Water
Structure Type Covered Patio(s)
New Construction No
Schools
Elementary Schools Cheatham Elementary School
Middle Schools Vista Del Sur Accelerated
High Schools Cesar Chavez High School
School District Phoenix Union High School District
Others
HOA Name Roger's Ranch Unit 1
HOA Fee Include Maintenance Grounds
Senior Community No
Tax ID 104-77-343
Ownership Fee Simple
Acceptable Financing Conventional, FHA
Horse Property N
Listing Terms Conventional, FHA
Special Listing Condition Owner/Agent

Copyright 2025 Arizona Regional Multiple Listing Service, Inc. All rights reserved.




