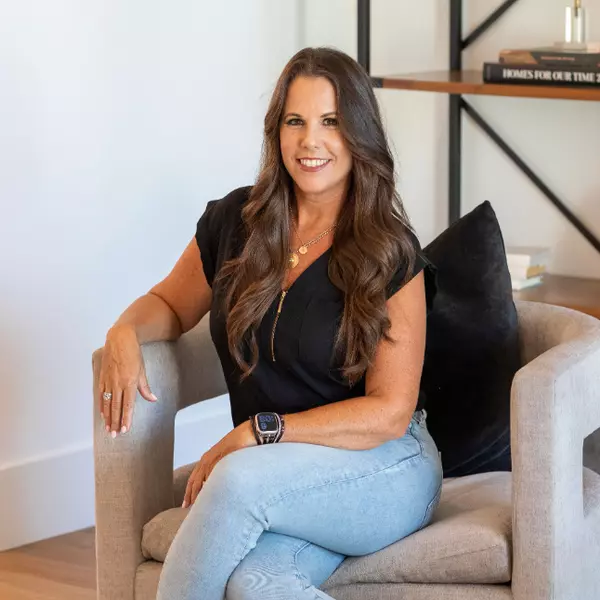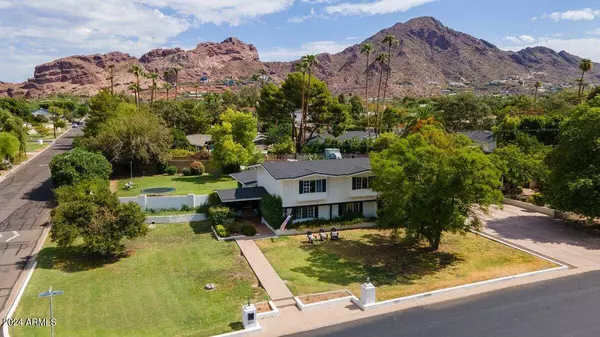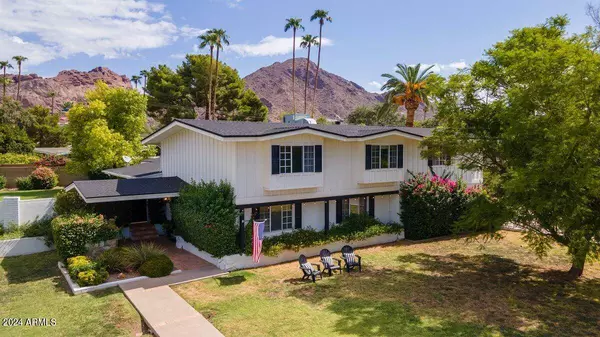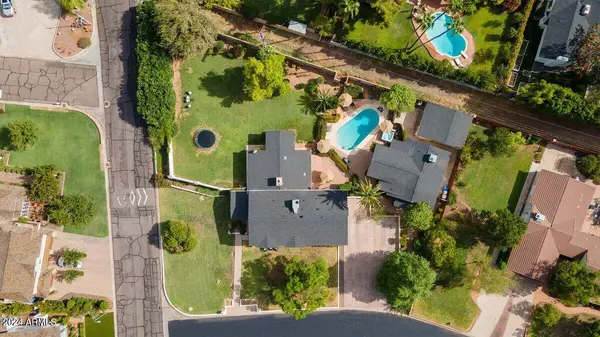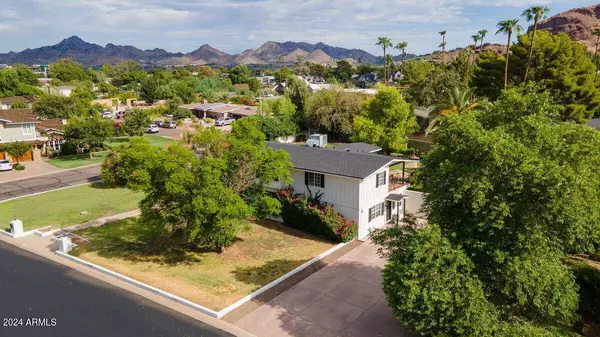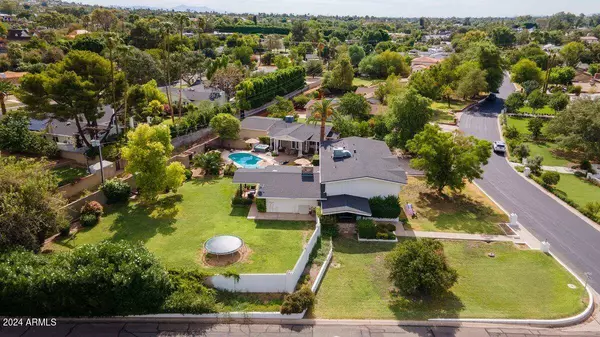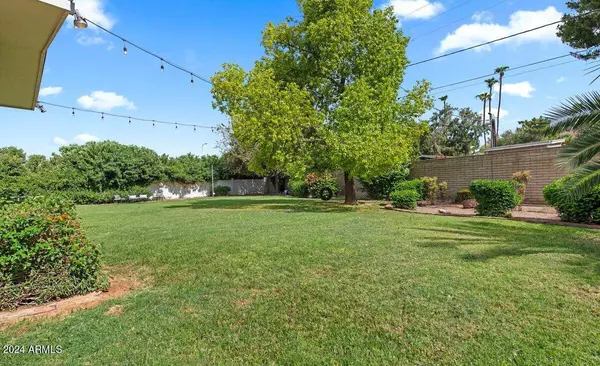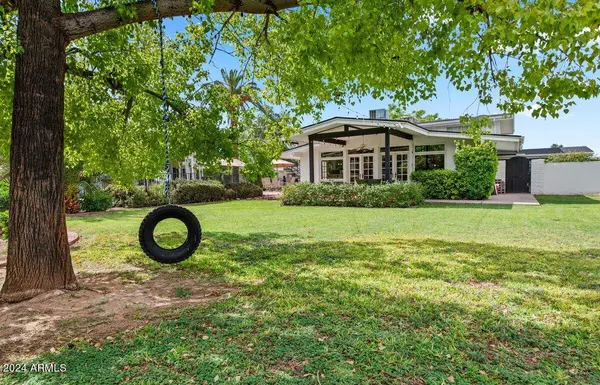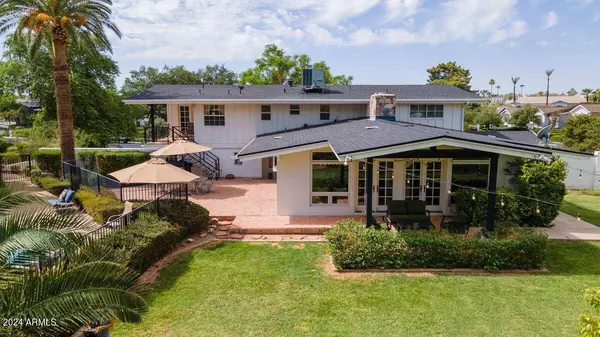
GALLERY
PROPERTY DETAIL
Key Details
Sold Price $2,472,000
Property Type Single Family Home
Sub Type Single Family Residence
Listing Status Sold
Purchase Type For Sale
Square Footage 3, 864 sqft
Price per Sqft $639
Subdivision Lafayette Villa 3
MLS Listing ID 6751029
Sold Date 11/15/24
Style Ranch
Bedrooms 5
HOA Y/N No
Year Built 1960
Annual Tax Amount $9,525
Tax Year 2023
Lot Size 0.620 Acres
Acres 0.62
Property Sub-Type Single Family Residence
Location
State AZ
County Maricopa
Community Lafayette Villa 3
Area Maricopa
Direction From Camelback head South on 46th Street. House is on the NE corner of 46th St and Calle del Medio. One street North of Lafayette.
Rooms
Other Rooms ExerciseSauna Room
Guest Accommodations 1000.0
Master Bedroom Upstairs
Den/Bedroom Plus 6
Separate Den/Office Y
Building
Lot Description Grass Front, Grass Back
Story 2
Builder Name Custom
Sewer Public Sewer
Water City Water
Architectural Style Ranch
Structure Type Balcony, Separate Guest House
New Construction No
Interior
Interior Features Granite Counters, Double Vanity, Upstairs, Eat-in Kitchen, Breakfast Bar, Kitchen Island, Separate Shwr & Tub
Heating Natural Gas
Cooling Central Air, Ceiling Fan(s)
Flooring Tile, Wood
Fireplaces Type 1 Fireplace
Fireplace Yes
Appliance Gas Cooktop
SPA Above Ground
Exterior
Exterior Feature Balcony, Separate Guest House
Parking Features Separate Strge Area
Fence Block
Utilities Available SRP
View Mountain(s)
Roof Type Composition
Porch Patio
Private Pool Yes
Schools
Elementary Schools Hopi Elementary School
Middle Schools Ingleside Middle School
High Schools Arcadia High School
School District Scottsdale Unified District
Others
HOA Fee Include No Fees
Senior Community No
Tax ID 171-29-028
Ownership Fee Simple
Acceptable Financing Cash, Conventional
Horse Property N
Disclosures None
Possession Close Of Escrow
Listing Terms Cash, Conventional
Financing Cash
Special Listing Condition Owner/Agent
SIMILAR HOMES FOR SALE
Check for similar Single Family Homes at price around $2,472,000 in Phoenix,AZ

Open House
$4,000,000
5156 N 45TH Place, Phoenix, AZ 85018
Listed by Maximilian Schopen De Melo of Local Luxury Christie's International Real Estate5 Beds 4.5 Baths 4,496 SqFt
Active
$1,500,000
4409 N 32ND Street, Phoenix, AZ 85018
Listed by John Tamayo of My Home Group Real Estate4 Beds 3 Baths 2,885 SqFt
Active
$1,799,000
4436 E CAMELBACK Road #37, Phoenix, AZ 85018
Listed by Michael Makas of Coldwell Banker Realty3 Beds 3.5 Baths 3,126 SqFt
CONTACT
